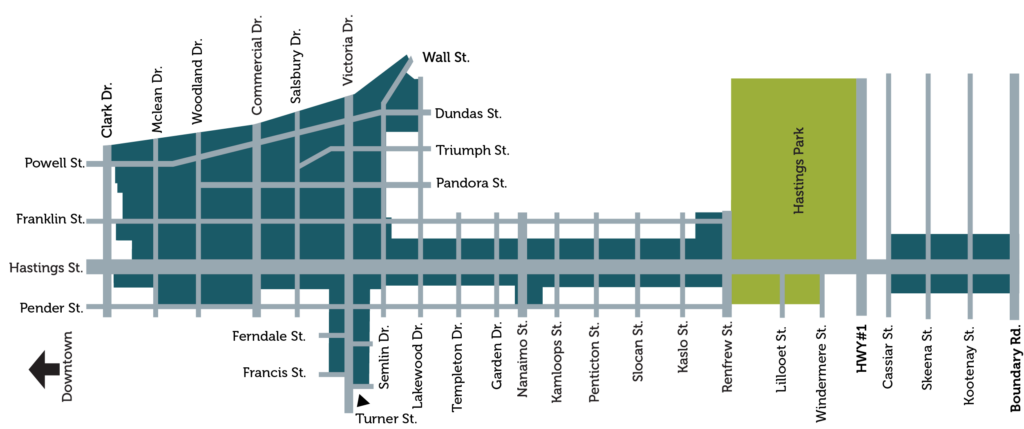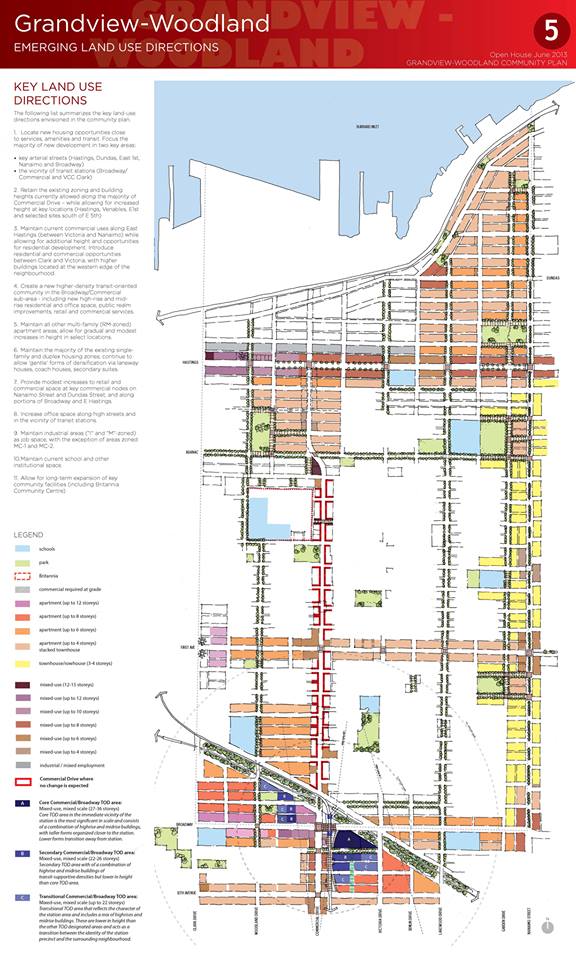
The Grandview-Woodland Community Plan‘s draft emerging directions are now available athttps://bit.ly/130Dlsq. The city is asking for people to respond by July 3 with their comments. It is important to not only read the document, but to also look at the Emerging Land Use Map, which outlines proposed increases in height zoning for the neighbourhood. Hastings St. has been designated for 8 storeys near Nanaimo, reducing to 6 storeys and then increasing back to 8, then 12, and then 15 storeys at Clark Drive.  While the BIA understands the growing need to house increasing populations, as well as the need for a continuum of housing options and the need for below market rental, we believe that there are options to achieve this that would be more in keeping with the character of the neighbourhood and also more conducive to supporting the independent small businesses that the area is home to. We also believe that the plan does not go far enough in supporting the essence of the light industrial area north of Hastings. We need to ensure that goods movement is facilitated in a safe and efficient manner, and ensure that jobs in the area are secure. Please take the time to read the document and respond to the City Planning Department with constructive suggestions for moving forward in a direction that continues to respect the unique nature of Grandview-Woodland. Emerging land use map Emerging land use booklet Link to online survey, available until July 3
While the BIA understands the growing need to house increasing populations, as well as the need for a continuum of housing options and the need for below market rental, we believe that there are options to achieve this that would be more in keeping with the character of the neighbourhood and also more conducive to supporting the independent small businesses that the area is home to. We also believe that the plan does not go far enough in supporting the essence of the light industrial area north of Hastings. We need to ensure that goods movement is facilitated in a safe and efficient manner, and ensure that jobs in the area are secure. Please take the time to read the document and respond to the City Planning Department with constructive suggestions for moving forward in a direction that continues to respect the unique nature of Grandview-Woodland. Emerging land use map Emerging land use booklet Link to online survey, available until July 3